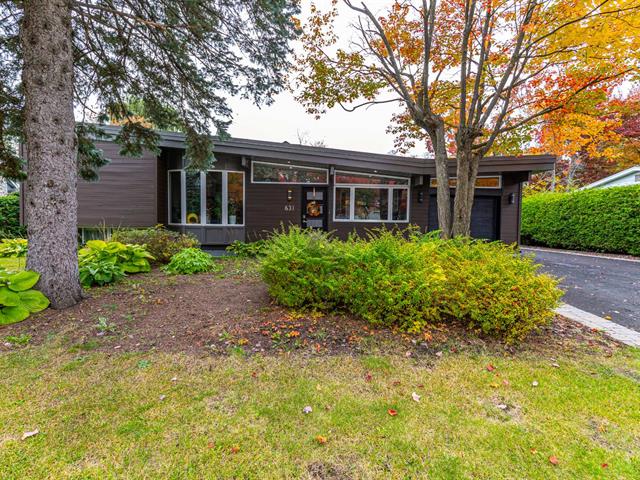We use cookies to give you the best possible experience on our website.
By continuing to browse, you agree to our website’s use of cookies. To learn more click here.
Awards and
Recognition
* RE/MAX Québec individual ranking in 2021
** RE/MAX Canada individual ranking in 2021
Wassim Ibrahim
Real estate broker
Cellular :
Office : 514-316-1333
Fax :

631, Carré Dufault,
Sainte-Thérèse
Centris No. 20917184

14 Room(s)

6 Bedroom(s)

1 Bathroom(s)
Charming multi-level single-family property located in a quiet area of Ste-Thérèse. Open space including living room, dining room and kitchen. In addition, there's an office that could be used as a bedroom if needed. On the landing, you'll find 2 bedrooms with a bathroom and laundry room. The basement is finished with 3 additional bedrooms and a family room, offering versatile space for your family. Outside, the lot is fenced with a hedge and in-ground pool. Close to many amenities: schools, CEGEP, daycare, parks, public transport.
Room(s) : 14 | Bedroom(s) : 6 | Bathroom(s) : 1 | Powder room(s) : 1
Washer / dryer. All patio sets and chairs, outside umbrella, pool accessories including robot cleaner, spa accessories. Fridge (in kitchen), dishwaher,. Hot tub (worked fine,, closed in sep 2022, not use since, no war...
Washer / dryer. All patio sets and chairs, outside umbrella, pool accessories including robot cleaner, spa accessories. Fridge (in kitchen), dishwaher,. Hot tub (worked fine,, closed in sep 2022, not use since, no warranty) and accessories.
Read more Read lessWall mounted cat tree, blinds in master bedroom and living room (not the patio window - the bay window)
Discover this splendid multi-level home nestled in the
heart of a peaceful crescent street in Sainte-Thérèse,
promising privacy and tranquility.
Upon entering, you're greeted by an enclosed entrance hall
that leads to an open-concept living space. This brings
together the living room, dining room and kitchen. The
living room, spacious and bright thanks to its large
windows, offers a cosy atmosphere. The kitchen is practical
and generously dimensioned, with plenty of storage space.
This landing also features a functional shower room and an
office area, which can easily be converted into a bedroom
to suit your needs.
The 2nd level houses two comfortable bedrooms, a full
bathroom and a laundry room.
The basement features a large family room, perfect for
relaxing or entertaining. Three other bedrooms complete
this space, offering numerous layout possibilities.
Outside, discover an intimate courtyard beautifully
highlighted by a mature cedar hedge and a swimming pool.
Don't miss this unique opportunity!
We use cookies to give you the best possible experience on our website.
By continuing to browse, you agree to our website’s use of cookies. To learn more click here.