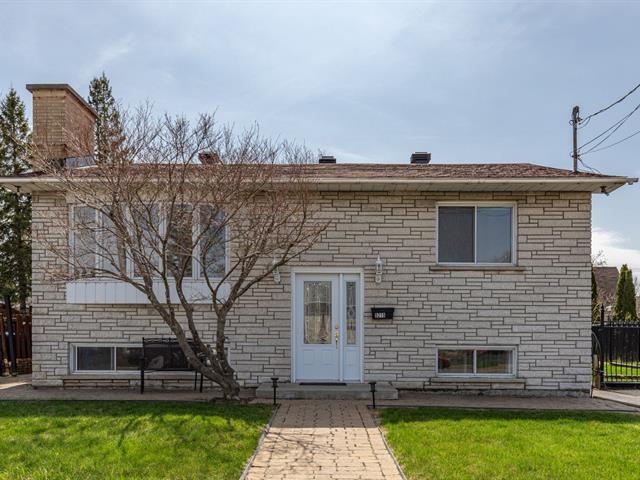We use cookies to give you the best possible experience on our website.
By continuing to browse, you agree to our website’s use of cookies. To learn more click here.
Wassim Ibrahim
Real estate broker
Cellular :
Office : 514-316-1333
Fax :

5215, Rue Cornwall,
Longueuil (Saint-Hubert)
Centris No. 21403013
Open house
Sunday, 04 May 2025 : 10:30 am
- 12:30 pm

7 Room(s)

4 Bedroom(s)

2 Bathroom(s)
Located in a quiet, family-friendly neighborhood, this single-storey home offers 4 bedrooms spread over two levels, a modern kitchen with quartz island, two bathrooms, and a finished basement with a spacious family room. Outside, enjoy a large deck, in-ground pool, and fenced yard. Close to schools, parks, shops, and Quartir Dix30. A living environment worth discovering.
Room(s) : 7 | Bedroom(s) : 4 | Bathroom(s) : 2 | Powder room(s) : 0
Lighting fixtures, playground equipment and garden swing, in-ground pool.
Seller's personal effects.
Located in a quiet, family-friendly residential area, this
single-storey property offers a practical and well-designed
living environment. With four bedrooms spread across the
main floor and the basement, it's perfectly suited for
families or those in need of flexible spaces such as a home
office or playroom.
On the main floor, the renovated kitchen combines
contemporary design and functionality, featuring a quartz
island, stainless steel appliances, and ample storage. The
open-concept living and dining area is filled with natural
light, enhanced by warm wood flooring that adds a sense of
elegance and comfort. The main bathroom is sleek and
modern, equipped with a large glass shower. Two well-sized
bedrooms complete this level, including a spacious primary
bedroom and a second room ideal for a child or a home
office.
The fully finished basement offers a large family room with
multiple uses -- perfect for movie nights, a kids' play
area, or a home workspace. You'll also find two additional
closed bedrooms, along with a second bathroom that
conveniently houses a discreet and functional laundry area.
Out back, the fenced yard is designed for maximum enjoyment
of the outdoors, with a large deck, in-ground pool,
dedicated play area, and a modern-looking shed.
In terms of location, the home is close to several schools,
daycares, parks, and sports facilities. You'll also enjoy
quick access to public transit, Quartier Dix30, and a
variety of shops, grocery stores, and local services. A
strategic location that balances residential calm with
everyday convenience.
We use cookies to give you the best possible experience on our website.
By continuing to browse, you agree to our website’s use of cookies. To learn more click here.