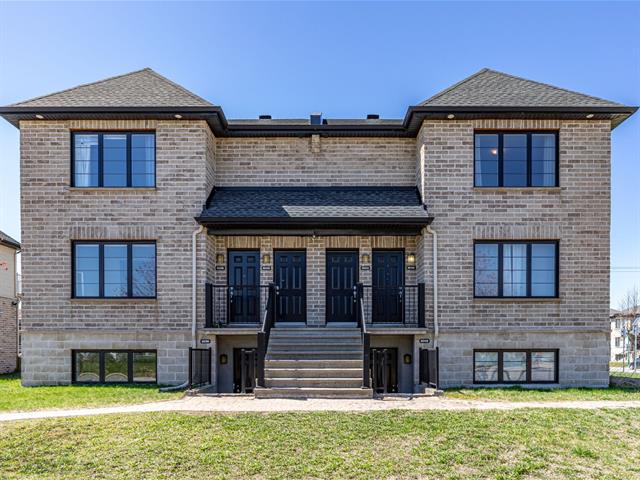We use cookies to give you the best possible experience on our website.
By continuing to browse, you agree to our website’s use of cookies. To learn more click here.
Wassim Ibrahim
Real estate broker
Cellular :
Office : 514-316-1333
Fax :

1044, 1048 Rue Jules-Huot,
Laval (Chomedey)
Centris No. 19504237

4 Room(s)

2 Bedroom(s)

1 Bathroom(s)
Discover this magnificent triplex located in the heart of Chomedey à Laval, within easy reach of schools, parks, shops and transportation. Each generously sized 4 ½ unit opens onto an open-plan living space featuring a bright living room, convivial dining room and functional kitchen. Exterior storage and parking complete these meticulously maintained units. This building represents a smart investment, combining residential comfort with a strategic location!
Room(s) : 4 | Bedroom(s) : 2 | Bathroom(s) : 1 | Powder room(s) : 0
lighting fixtures
Tenants' personal effects
A great opportunity for a new investment at 1044-1048 Rue
Jules-Huot: a superb triplex in the heart of Laval's
vibrant Chomedey district. Strategically located, this
building enjoys a privileged position, in close proximity
to schools, parks, lively shops and public transport.
The well-maintained building offers three spacious 4 ½
units, designed to provide a modern, practical and pleasant
living environment. Each unit features a separate entrance
leading to an open-plan space bathed in natural light,
where living room, dining room and kitchen blend
harmoniously.
The apartments feature two large bedrooms, a bathroom with
bath and shower, and a laundry room. The exterior features
a storage area and a parking lot, adding to the building's
functionality and charm.
This triplex is a safe investment, generating a projected
annual income of $57,420 by July 1, 2025. Whether you're an
experienced investor or looking for a reassuring first
purchase, this property combines yield, peace of mind and a
prime location. A rare gem to be seized without delay !
We use cookies to give you the best possible experience on our website.
By continuing to browse, you agree to our website’s use of cookies. To learn more click here.